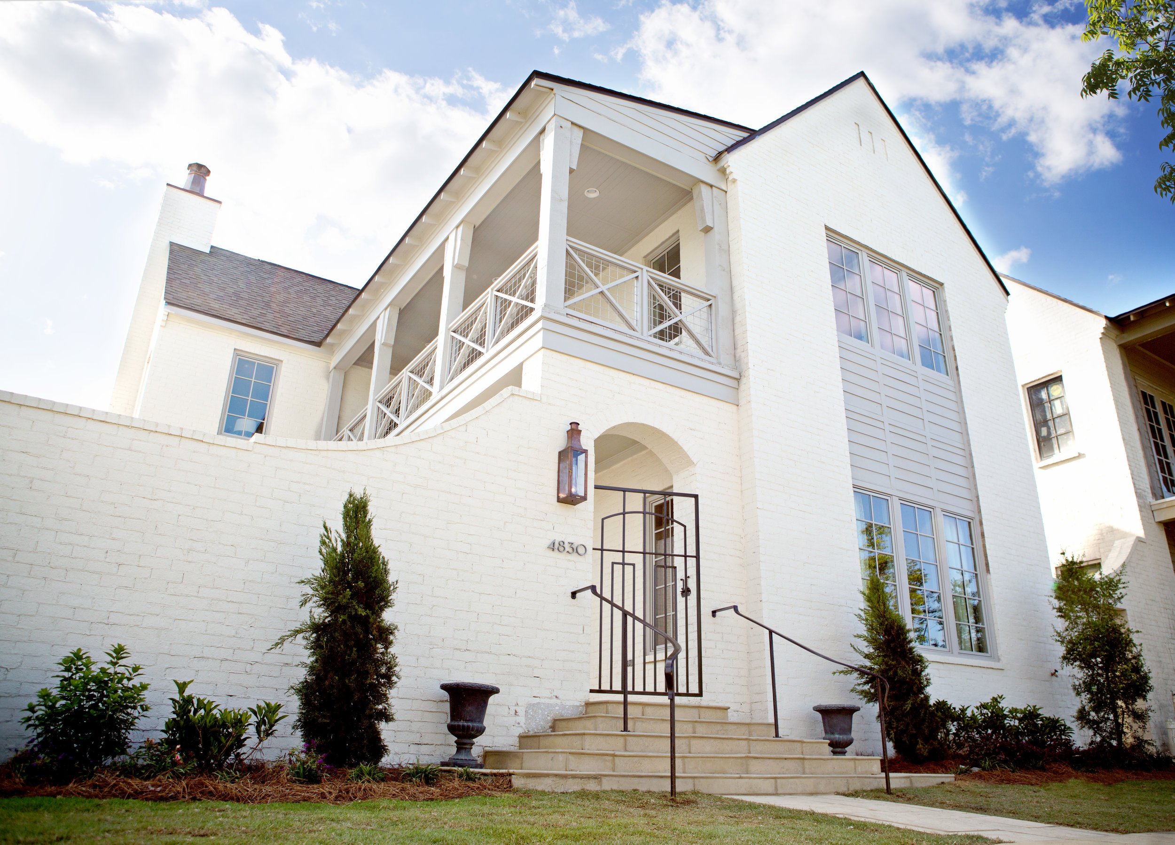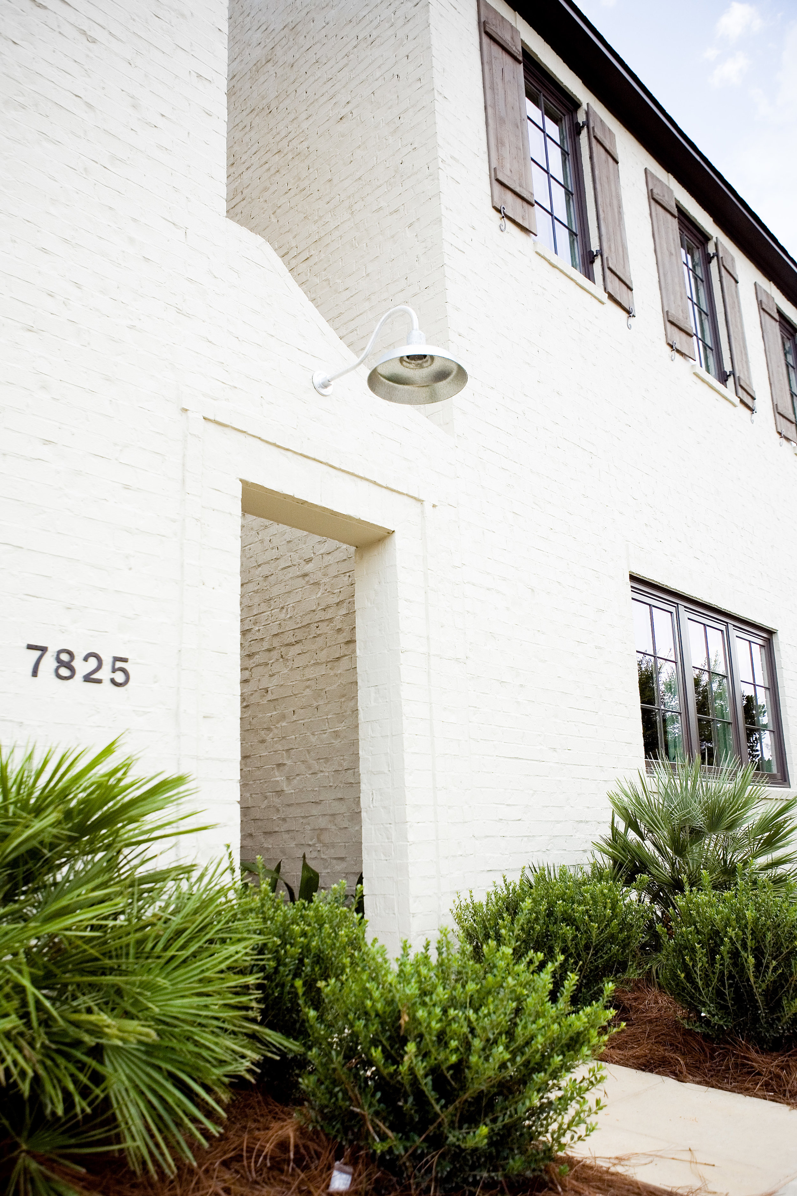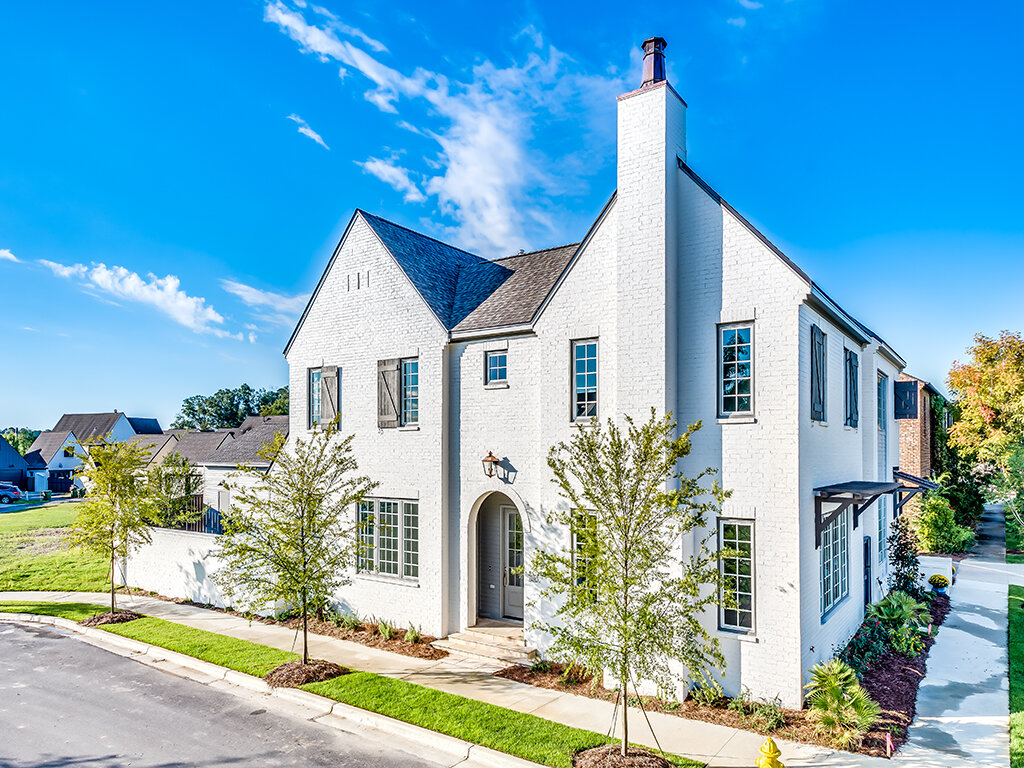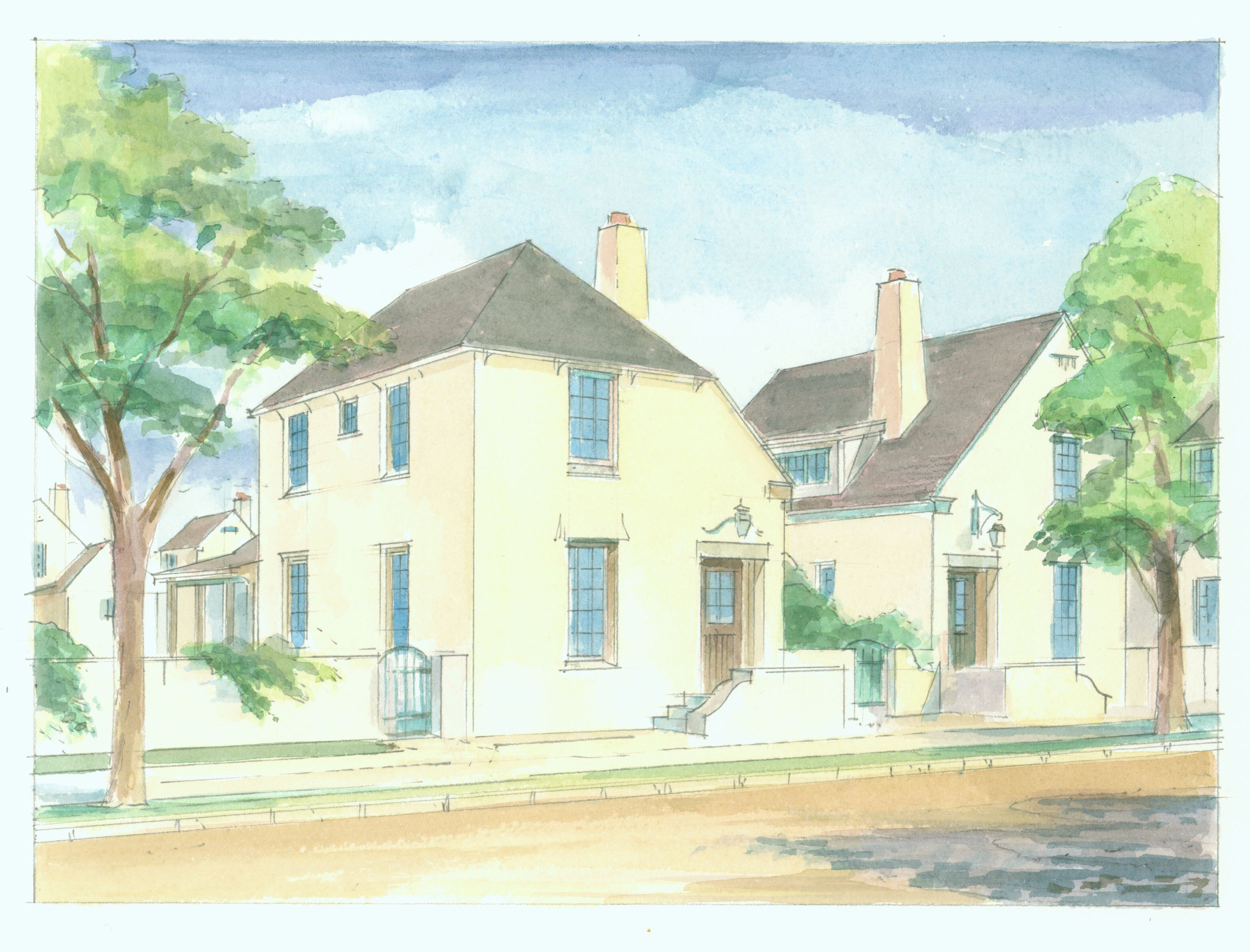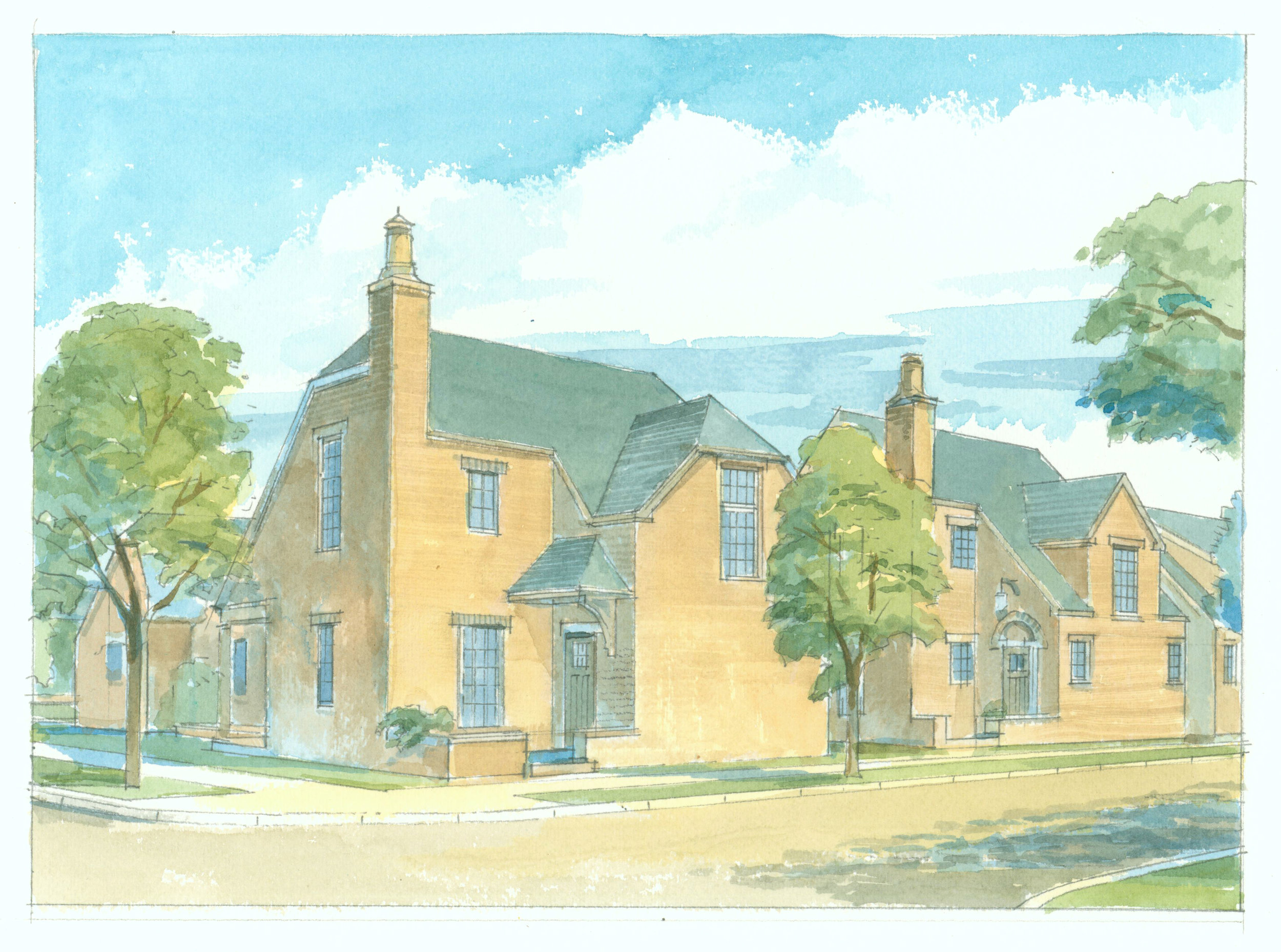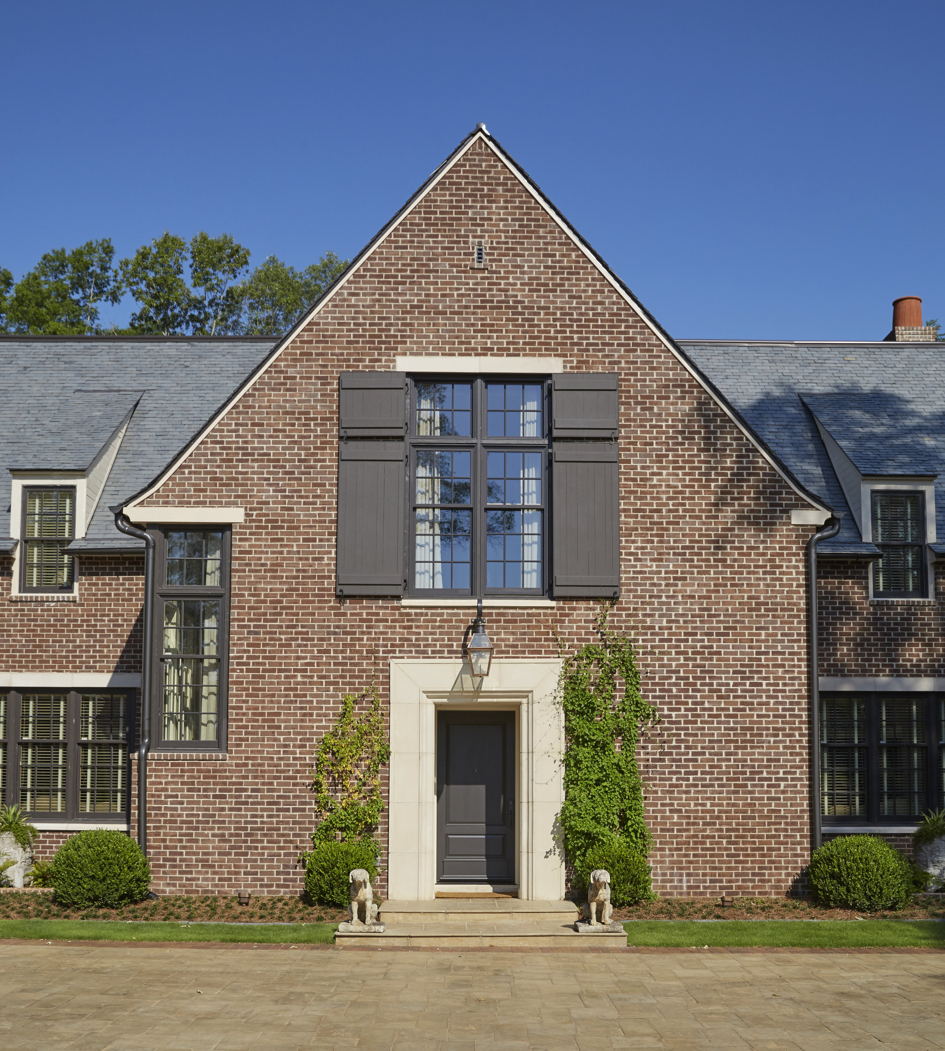






Design Matters
Craft and Consideration
Design Matters
Craft and Consideration
"From Boston to Savannah to Paris, the cities people consider "favorite places" all have one central characteristic: each was built using traditional planning techniques. Walkable neighborhoods, a connected street network, a mixture of uses including shops, work places, churches & schools, and a variety of living options offering something for everyone. Combined in a town plan, these individual pieces create a community with a true sense of place - just like at Hampstead.
The architecture at Hampstead is another feature visitors and residents find appealing. We created a team of the country's top planners & architects to design homes, town center buildings, and civic spaces for Hampstead. The inspiration draws from precedents found in historic areas of Montgomery, combined with the English influence of Voysey, Lutyens and Mackintosh. The result is exceptional architecture that is both detailed and affordable.
There is an unrivaled level of craft and consideration in every aspect of this place. Residents may not know we designed a street with a specific width and tree shade for the ideal pedestrian experience, they just know it feels right when they walk to the coffee shop. Visitors may enjoy sitting by the fountain in the town square, but not know we designed the fountain as the terminating vista from three critical angles. This is not a place of cul-de-sacs and closed doors. This is a place built for generations to come. Everyone who has worked on Hampstead - from our town planners to our brick masons - feels a sense of pride and personal connection to this place. Instinctively, people can feel the difference - the level of commitment - here at Hampstead.
Join us as we continue to grow as a community based on happiness, health, and innovation. Come see the life at Hampstead."
Anna Lowder
Hampstead Founder and Director
Traditional Neighborhood Development
Conventional Suburban Development

DPZ: Town Planner
Duany Plater-Zyberk & Co: Leaders of The New Urbanism
DPZ: Town Planner
Duany Plater-Zyberk & Co: Leaders of The New Urbanism
Duany Plater-Zyberk & Company (DPZ) is the world leader in the practice and direction of urban planning, having designed over 300 new and existing communities worldwide. DPZ is the Town Planner of Hampstead with Andrés Duany as the Project Manager. DPZ is led by its principals, Andrés Duany and wife Elizabeth Plater-Zyberk, who are co-founders of the Congress for the New Urbanism (CNU), recognized by the New York Times as "the most important collective architectural movement in the United States in the past fifty years." The movement, currently over 3,000 strong, marked a turning point from the segregated planning and architecture of post-war America in favor of promoting time-tested principles of traditional planning & design that created the best-loved and most-enduring places throughout the world.
DPZ’s projects have received numerous awards, including The Richard H. Driehaus Prize for Classical Architecture, 2 National AIA Awards, the Vincent Scully Prize, the Thomas Jefferson Medal and 2 Governor’s Urban Design Awards for Excellence. The firm’s early project of Seaside, Florida, was the first authentic new town to be built successfully in the United States in over 50 years. In 1989, Time Magazine selected Seaside as one of the 10 "Best of the Decade" achievements in the field of design. In 2004, Builder Magazine recognized Duany as among the 50 most influential people in home building. Duany was ranked after Alan Greenspan and George W. Bush, earning Duany the distinction of being the top ranking individual from the private sector. DPZ has been featured in other national media such as NBC News and ABC News, as well as Newsweek, the New York Times, the Washington Post, and the New Yorker.
The firm's method of integrating master plans with project-specific design codes can be seen in sites ranging from 10 to over 500,000 acres throughout the United States. Abroad, DPZ projects are underway in the United Kingdom, Canada, Germany, Belgium, Australia, the Philippines, Mexico, and South America. DPZ also specializes in comprehensive urban redevelopment and sprawl repair as seen in Miami, Providence, and the hurricane-devastated towns of Louisiana and Mississippi.

Our Team
Our Team
TOWN PLANNER
Duany Plater-Zyberk & Company
Duany Plater-Zyberk & Company (DPZ) is the world leader in the practice and direction of New Urban Planning, having designed over 300 new and existing communities worldwide including Seaside, Alys Beach, Kentlands, Rosemary Beach and many more. DPZ is the Town Planner of Hampstead, as well as the architect of many residential plans in the community. Principal Andrés Duany, DPZ Project Manager of Hampstead, is guiding our growth with his vision and experience.
HAMPSTEAD FOUNDER
Anna Lowder
Anna Lowder is the Town Founder of Hampstead, and leads her team in town planning, design, construction, marketing, and placemaking of the community. With over 20 years of New Urbanist development experience, Hampstead is the culmination of her effort in "Building Community Through Design." She is the principal of Hampstead Building Company, Hampstead’s largest new home builder.
DESIGN OVERSIGHT
The Hampstead ARC
The Hampstead Architectural Review Committee oversees the design of all new buildings, as well as alterations to existing buildings, landscaping, and community features. The ARC is comprised of practitioners experienced in design and traditional construction methods. The role of the ARC is to continue and protect the design criteria and lasting value of Hampstead.
Town Architect
Gary Justiss
Gary Justiss served as the principal architect at Hampstead. After designing the signature Town Center buildings, Gary created house plans ranging in size from unique cottages to luxurious custom homes at Hampstead. Nationally known for his work on several New Urbanist projects throughout the United States and the Caribbean including Hampstead, Alys Beach and Rosemary Beach, Gary is experienced in residential, commercial, and civic building design.
Developer
The Colonial Company
Founded in 1956, The Colonial Company is a private, diversified holding company focused on real estate development. Headquartered in Montgomery, The Colonial Company has been a community leader in supporting the city's economic, philanthropic, and cultural growth for nearly 70 years.
home builder & general contractor
Hampstead Building Company
Crafting timeless homes for all stages of life, Hampstead Building Company creates new homes for generations to enjoy. As Hampstead’s most experienced home builder, our mission is to bring the Hampstead vision of “A Life Well Lived” to our customers. Our team works tirelessly to make you proud to call Hampstead home. In addition, we create civic, retail, and commercial spaces that bring Hampstead to life.
HOME BUILDER
Lowder New Homes
Founded over fifty years ago on the principle of providing quality homes to customers, Lowder New Homes is known for its commitment to reliability, customer service, and experience in creating a range of choices suited to the lifestyles of its customers. Lowder New Homes builds homes in Hampstead and a range of other neighborhoods in the Montgomery area.
HOME SALES
Hampstead Community Realty
For nearly two decades, Hampstead Community Realty has been helping people buy and sell homes. With a dynamic team background in real estate, design, and communications, our sales team brings a thorough understanding of the Montgomery, Alabama real estate market. We know what it takes to find the perfect home at Hampstead just for you.
Whether you’re relocating to Montgomery or looking for a change locally, we can help you find the ideal Move-In Ready Home at Hampstead, create your new Pre-Sale Home at Hampstead, sell your existing Hampstead home, and introduce you to your new neighbors!
leasing
Colonial Commercial Realty
Colonial Commercial Realty, Inc. is a client-focused real estate asset management company that understands the path is equally as important as the outcome. CCR manages leasing for many commercial spaces and the leasing of The Flats at Hampstead.
Community Non-profit
The Hampstead Institute
The Hampstead Institute believes in supporting lasting places where people can Live, Grow, and Learn. A community-based 501(c)3 non-profit founded in 2008, we promote building community through design, education, and wellness for all ages, using Hampstead as a focus for study and innovation. We operate the Hampstead Farm, interact with local schools, charities and non-profits, organize events to grow community, and add to the lifestyle and wellness at Hampstead.

The Hampstead Design Process
No Other Community Offers Hampstead’s Level of Detail
The Hampstead Design Process
No Other Community Offers Hampstead’s Level of Detail
Each individual building has been designed just for Hampstead, and every community feature has been planned to the finest detail. It is custom work and quality at an approachable price point. This level of detail gives homebuyers the assurance their plan and lot are exactly right for them. This level of planning helps us accomplish our vision of Hampstead, and gives you the tools to envision what it will become year after year.
We want to make your decision to buy a home as easy and comfortable as possible. To accomplish this, we invest time and attention into every prospect. We listen to what you are looking for - number of bedrooms, home features, price range, location - and focus on what plans best suit your lifestyle. Look through our homes here, or visit our homes under construction, then talk to us about making your new home at Hampstead.

Hampstead ARC
Regarding the ARC Review Process, Alteration Submittals, and Exterior Design Standards
Hampstead ARC
Regarding the ARC Review Process, Alteration Submittals, and Exterior Design Standards
The Hampstead ARC (Architectural Review Committee) oversees the design of all new buildings, alterations to existing buildings, landscaping, and community features, and compliance with the community standards for all property owners. Working with Andrés Duany, Principal of DPZ & Company, the ARC is comprised of experienced practitioners of design and traditional construction methods.
The role of the ARC is to develop, preserve and protect the design criteria and value of Hampstead. Anyone interested in custom plans or exterior modifications to existing structures should read below for the necessary steps.
Alterations to Residential & Commercial Buildings
Any alteration to the exterior of a Residential, Commercial or Civic Building must be submitted in writing to the Hampstead Architectural Review Committee as an Application PRIOR to any work commencing. This includes all Landscape, Hardscape, or Fence changes visible from any street. The submittal requires This Completed Form and all necessary details including site plans, dimensioned drawings, photographs, and materials list. Changes must have approval by the Hampstead ARC to ensure the property remains in compliance with the community rules, regulations, and design covenants in place. This includes repainting, re-roofing, and other repairs or changes to an exterior.
The ARC will give written approval to alterations that meet its guidelines. Any work which does not have ARC approval will cause a lien to be placed on the property. The Hampstead ARC has oversight over furnishings and fixtures visible from any street, including outdoor furniture, flags, lighting, umbrellas and others as outlined in the Hampstead Design Standards. Please submit an ARC Application by email for additions.
Hampstead ARC Alteration Submittals
Each submittal for review by the Hampstead ARC requires a fully Completed ARC Application Form (download here). Be sure to read this form in its entirety including the required attachments and fees for administrative costs of the Committee. The ARC will convene to review submittals. Both city Zoning and the Hampstead Design Code will be reviewed for compliance. The ARC will put its response in writing and email to the owner. Responses may include: approval, request for more information, required alterations to the submittal, or denial of request. The ARC is NOT responsible for building code compliance - this is solely the responsibility of the property owner and contractor. Email your completed Application Forms to arc@hampsteadliving.com.
Exterior Design Standards: Violations and Fines
Any property which is not maintained to the community standards and design requirements will be identified and cited in writing by the Hampstead ARC. This includes any and all Violations in Landscaping, General Exterior Maintenance, Fencing, Painting, and general Decor visible from any street. Most common violations are weeds, grass which needs cutting, dead shrubs, faded paint, and seasonal yard maintenance.
The 1st Exterior Violation Notice will be mailed without a fine, and property owner given a description of offense and timeframe to cure. The 2nd Exterior Violation Notice will be mailed and incur a $50 fine payable by check. A 3rd Exterior Violation Notice will be mailed and incur a $100 fine payable by check.
If a property owner fails to respond within the designated time, the ARC, association, and management company will turn the matter over to an attorney and a lien will be placed on the property until the matter is resolved to the satisfaction of the ARC and association.
PLEASE NOTE: THE HAMPSTEAD ARC IS NOT ACCEPTING ANY NEW CUSTOM PLANS FOR REVIEW AT THIS TIME.
The details provided below are for information purposes only. Plans may be accepted in the future as time allows.
New Architectural Plan Design: Review Process
The following outlines the step-by-step ARC Review Process for New Architectural Plans. This is meant to provide a quick view summary of the process. For a more detailed explanation, please contact the Hampstead ARC directly by email. Any and all design, construction, and modifications to property, structures or other improvements in Hampstead MUST COMPLY with all requirements of the Hampstead Community Documents. The ARC reserves the right to amend this process at any time and without prior notice to any parties. To begin the Architectural Plan Review Process, email us at arc@hampsteadliving.com.
Step 1. Preliminary Discussions with Custom Residential or Commercial Prospects
1. Prospect receives from the Hampstead Development Office the appropriate Hampstead Community Documents, including the Hampstead Design Code, Approved Architects List (located here), SmartCode Zoning information, and any other relevant details pertaining to available lot locations.
2. Prospect selects an Approved Architect, or submits additional architect name and necessary information to the ARC for review. The ARC reserves the right to turn down any architect for any reason. Submission of an architect whom is not on the Approved Architects List will generally slow the review process considerably, and incurs a $2,500 Non-Refundable Review Fee. Use of an Approved Architect has a $500 Non-Refundable Review Fee.
Step 2. Conceptual Sketch Review
The Conceptual Sketch Review concentrates on the placement of the home on the lot, the floor plan, and a generalized view of the home’s exterior. This is the first step in most architects’ planning of a new home, and it’s also the first formal step in the Hampstead Design Approval Process. Drawings may be hand drawn or CAD formatted. The Hampstead ARC may be able to make recommendations at this early stage that will improve your design. Also required from the prospect at this time is the non-refundable Review Fee. For Approved Architects, the fee is $500. For newly submitted architects, the fee is $2,500.
Step 3. Schematic Design Review
This review confirms a correct interpretation of the Hampstead Design Code and a satisfactory design direction. Drawings should be digitally formatted to ensure correct scale and dimensions. You will be notified concerning approval or any changes that need to be made before the plans can be approved. Once the plans are approved, the Hampstead ARC will sign and date them. Owners and their contractor are responsible for making sure that construction conforms to governmental regulations and all local building codes. If the ARC notes non-compliance, the Owner will be required to make the necessary changes. However, the ARC is not responsible for compliance with governmental requirements.
Step 4. Construction Documents Review
This review checks the construction documents for compliance with the Hampstead Design Code and verifies that recommendations made at the Schematic Design Review have been incorporated. Compliance with applicable local regulations and building codes is the responsibility of architect and builder. Following this review, the ARC may recommend approval. If this occurs, the Owner can proceed to Lot Purchase.
Step 5. Construction Process
If you have not already done so, select a licensed general contractor to construct your home. You may select a contractor from the list of Approved Builders. If you would like to use a different builder, they may submit an application to the Approved Builder Program. There is no guarantee of approval. Although you will be responsible for negotiating your own contract with your builder, we strongly recommend for your own protection that the contract provide that the construction will not be considered complete until approved by the Hampstead ARC.
No clearing, construction or other modification may begin until all construction documents, site plans, and specifications have been approved and all other requirements have been satisfied, as reflected in writing by the ARC to the owner and architect. Your house will be inspected several times during construction by the Hampstead ARC to assure that your home is being constructed in accordance with the plans and specifications approved by the Hampstead ARC. These inspections are solely for the benefit of the Hampstead ARC and are separate from any inspections that Montgomery County may require. If construction defects affecting the safety or structural integrity of the house or failure to comply with governmental building codes are noted, the inspector may require correction by notifying the builder and owner, but the inspector is not liable for failure to note any such defects.
The Hampstead ARC will stop work and shut down the building site if the contractor or owners are not building in accordance with approved plans.

Hampstead Approved Architects
Hampstead Approved Architects
Overseeing the partnership of form and function, Andrés Duany of DPZ and Hampstead's Architectural Review Committee (ARC) ensure the continued growth of Hampstead compliments the long-term master plan of the community and the existing structures.
Our list of Approved Architects & Designers include work and standards of proven long-term value for both the community and building owners. A prospective custom home buyer using an approved architect may submit plans to the ARC for expedited review. Residents and homebuyers may request an architect not on the approved list be considered for approval, however, the ARC makes final determination of approval based on an architect's portfolio of work, and dependent on the compatibility and experience of the architect with the Hampstead vision and New Urbanist design form. Architects can submit to the ARC for inclusion in the list. Submissions should include contact information, resumé, visual examples of residential or commercial work, website, and experience within New Urbanist and traditional urban settings. Submissions should be emailed to the Hampstead ARC by clicking here.
Gary W. Justiss, Gary Justiss Architect | Duany Plater-Zyberk & Company | Khoury-Vogt Architects | Pfeffer Torode Architects | Jeffrey Dungan | Nequette Architecture | Dover, Kohl & Partners | Henry Sprott & Long Architects | Bill Ingram Architect | McAlpine | Tippett, Sease, Baker Architecture | Steve Mouzon | Julie Sanford, Starr Sanford Design | John Reagan Architects | Kevin Klinkenberg, K2 Urban Design | Pursley Dixon | Marianne Cusato | Alex Krumdieck, Krumdieck A+I | James Carter | Milton Grenfell, Grenfell Architecture | Ruard Veltman Architecture | Blackmon / Rogers Architects | Eric Moser, Moser Design Group | Historical Concepts | Jason Dunham | Douglas Davis & Associates | Christopher Architecture & Interiors
In addition, all members of the New Urban Guild are approved, many of which are listed above.



